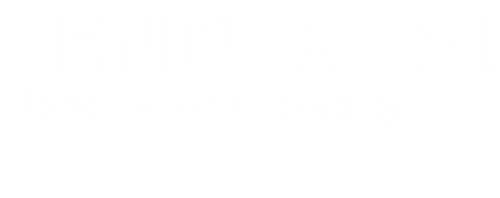


Sold
Listing Courtesy of:  Northwest MLS / Century 21 North Homes Realty / Daniel Rike and Fathom Realty Wa LLC / CENTURY 21 North Homes Realty / Jennifer Vierling
Northwest MLS / Century 21 North Homes Realty / Daniel Rike and Fathom Realty Wa LLC / CENTURY 21 North Homes Realty / Jennifer Vierling
 Northwest MLS / Century 21 North Homes Realty / Daniel Rike and Fathom Realty Wa LLC / CENTURY 21 North Homes Realty / Jennifer Vierling
Northwest MLS / Century 21 North Homes Realty / Daniel Rike and Fathom Realty Wa LLC / CENTURY 21 North Homes Realty / Jennifer Vierling 8223 Wade Road Arlington, WA 98223
Sold on 09/05/2025
$1,003,000 (USD)
MLS #:
2347398
2347398
Taxes
$7,148(2024)
$7,148(2024)
Lot Size
1.35 acres
1.35 acres
Type
Single-Family Home
Single-Family Home
Year Built
1987
1987
Style
Multi Level
Multi Level
Views
Territorial
Territorial
School District
Marysville
Marysville
County
Snohomish County
Snohomish County
Community
Arlington
Arlington
Listed By
Daniel Rike, Century 21 North Homes Realty
Jennifer Vierling, CENTURY 21 North Homes Realty
Jennifer Vierling, CENTURY 21 North Homes Realty
Bought with
Taylor Hough, Fathom Realty Wa LLC
Taylor Hough, Fathom Realty Wa LLC
Source
Northwest MLS as distributed by MLS Grid
Last checked Dec 18 2025 at 9:43 PM GMT+0000
Northwest MLS as distributed by MLS Grid
Last checked Dec 18 2025 at 9:43 PM GMT+0000
Bathroom Details
- Full Bathrooms: 2
- 3/4 Bathroom: 1
Interior Features
- Fireplace
- Loft
- Double Pane/Storm Window
- Bath Off Primary
- Ceiling Fan(s)
- Water Heater
- Walk-In Closet(s)
- Walk-In Pantry
- Dining Room
- Dishwasher(s)
- Dryer(s)
- Refrigerator(s)
- Stove(s)/Range(s)
- Microwave(s)
- Washer(s)
Subdivision
- Arlington
Lot Information
- Dead End Street
- Cul-De-Sac
Property Features
- Deck
- Fenced-Fully
- Patio
- Propane
- Rv Parking
- Outbuildings
- Cable Tv
- High Speed Internet
- Fireplace: Gas
- Fireplace: Wood Burning
- Fireplace: 2
- Foundation: Poured Concrete
Heating and Cooling
- Stove/Free Standing
- Forced Air
- Heat Pump
- Wall Unit(s)
- Fireplace Insert
Flooring
- Hardwood
- Vinyl
- Carpet
- Ceramic Tile
Exterior Features
- Brick
- Wood
- Wood Products
- Roof: Composition
Utility Information
- Sewer: Septic Tank
- Fuel: Electric, Propane
School Information
- Elementary School: Buyer to Verify
- Middle School: Buyer to Verify
- High School: Buyer to Verify
Parking
- Rv Parking
- Driveway
- Attached Garage
Living Area
- 3,334 sqft
Listing Price History
Date
Event
Price
% Change
$ (+/-)
Jun 23, 2025
Price Changed
$1,049,950
-7%
-$75,050
Jun 07, 2025
Price Changed
$1,125,000
-2%
-$25,000
Mar 28, 2025
Listed
$1,150,000
-
-
Disclaimer: Based on information submitted to the MLS GRID as of 12/18/25 13:43. All data is obtained from various sources and may not have been verified by North Homes Realty or MLS GRID. Supplied Open House Information is subject to change without notice. All information should be independently reviewed and verified for accuracy. Properties may or may not be listed by the office/agent presenting the information.





Description