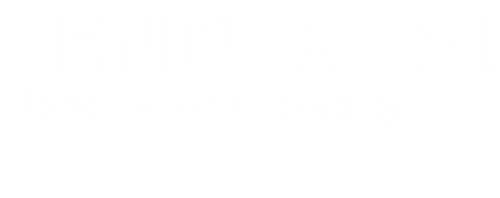


Sold
Listing Courtesy of:  Northwest MLS / Century 21 North Homes Realty / Amarpreet Ubbi and Roopa Group
Northwest MLS / Century 21 North Homes Realty / Amarpreet Ubbi and Roopa Group
 Northwest MLS / Century 21 North Homes Realty / Amarpreet Ubbi and Roopa Group
Northwest MLS / Century 21 North Homes Realty / Amarpreet Ubbi and Roopa Group 22716 41st Drive SE 41 Bothell, WA 98021
Sold on 09/12/2025
$1,450,000 (USD)
MLS #:
2412549
2412549
Taxes
$10,708(2025)
$10,708(2025)
Lot Size
4,356 SQFT
4,356 SQFT
Type
Single-Family Home
Single-Family Home
Year Built
2017
2017
Style
2 Stories W/Bsmnt
2 Stories W/Bsmnt
Views
Territorial
Territorial
School District
Northshore
Northshore
County
Snohomish County
Snohomish County
Community
Bothell
Bothell
Listed By
Amarpreet Ubbi, Century 21 North Homes Realty
Bought with
Roopa Kannasani, Roopa Group
Roopa Kannasani, Roopa Group
Source
Northwest MLS as distributed by MLS Grid
Last checked Dec 18 2025 at 2:24 AM GMT+0000
Northwest MLS as distributed by MLS Grid
Last checked Dec 18 2025 at 2:24 AM GMT+0000
Bathroom Details
- Full Bathrooms: 2
- 3/4 Bathroom: 1
- Half Bathroom: 1
Interior Features
- High Tech Cabling
- Disposal
- Fireplace
- French Doors
- Double Pane/Storm Window
- Bath Off Primary
- Vaulted Ceiling(s)
- Water Heater
- Walk-In Closet(s)
- Walk-In Pantry
- Dining Room
- Dishwasher(s)
- Dryer(s)
- Refrigerator(s)
- Stove(s)/Range(s)
- Microwave(s)
- Washer(s)
Subdivision
- Bothell
Lot Information
- Curbs
- Sidewalk
- Paved
- Open Space
Property Features
- Deck
- Fenced-Fully
- Gas Available
- Patio
- High Speed Internet
- Fireplace: Gas
- Fireplace: 1
- Foundation: Poured Concrete
Heating and Cooling
- Forced Air
- 90%+ High Efficiency
Basement Information
- Daylight
- Finished
Homeowners Association Information
- Dues: $56/Monthly
Flooring
- Carpet
- Laminate
- Ceramic Tile
Exterior Features
- Wood
- Wood Products
- Cement Planked
- Roof: Composition
Utility Information
- Sewer: Sewer Connected
- Fuel: Natural Gas
School Information
- Elementary School: Kokanee Elem
- Middle School: Leota Middle School
- High School: North Creek High School
Parking
- Attached Garage
Stories
- 2
Living Area
- 2,850 sqft
Listing Price History
Date
Event
Price
% Change
$ (+/-)
Aug 04, 2025
Price Changed
$1,495,995
-3%
-$44,000
Jul 25, 2025
Listed
$1,539,995
-
-
Disclaimer: Based on information submitted to the MLS GRID as of 12/17/25 18:24. All data is obtained from various sources and may not have been verified by North Homes Realty or MLS GRID. Supplied Open House Information is subject to change without notice. All information should be independently reviewed and verified for accuracy. Properties may or may not be listed by the office/agent presenting the information.




Description