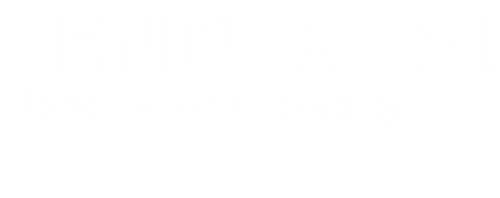


Sold
Listing Courtesy of:  Northwest MLS / Latham Realty Unlimited Inc and Century 21 North Homes Realty
Northwest MLS / Latham Realty Unlimited Inc and Century 21 North Homes Realty
 Northwest MLS / Latham Realty Unlimited Inc and Century 21 North Homes Realty
Northwest MLS / Latham Realty Unlimited Inc and Century 21 North Homes Realty 1914 Sandalwood Street Mount Vernon, WA 98273
Sold on 05/30/2025
$540,000 (USD)
MLS #:
2344702
2344702
Taxes
$5,167(2025)
$5,167(2025)
Lot Size
9,148 SQFT
9,148 SQFT
Type
Single-Family Home
Single-Family Home
Year Built
1979
1979
Style
Split Entry
Split Entry
Views
Territorial
Territorial
School District
Mount Vernon
Mount Vernon
County
Skagit County
Skagit County
Community
Mount Vernon
Mount Vernon
Listed By
Tracey Derkowski, Latham Realty Unlimited Inc
Bought with
Traci Cypher, Century 21 North Homes Realty
Traci Cypher, Century 21 North Homes Realty
Source
Northwest MLS as distributed by MLS Grid
Last checked Dec 17 2025 at 5:43 PM GMT+0000
Northwest MLS as distributed by MLS Grid
Last checked Dec 17 2025 at 5:43 PM GMT+0000
Bathroom Details
- Full Bathroom: 1
- 3/4 Bathroom: 1
Interior Features
- Dining Room
- Jetted Tub
- Fireplace
- Ceramic Tile
- Double Pane/Storm Window
- Water Heater
- Bath Off Primary
- Fireplace (Primary Bedroom)
- Dishwasher(s)
- Microwave(s)
- Refrigerator(s)
- Stove(s)/Range(s)
Subdivision
- Mount Vernon
Lot Information
- Corner Lot
- Curbs
- Sidewalk
Property Features
- Cable Tv
- Deck
- Fenced-Fully
- Gas Available
- Outbuildings
- Patio
- Rv Parking
- High Speed Internet
- Fireplace: Gas
- Fireplace: 2
- Foundation: Poured Concrete
Heating and Cooling
- Baseboard
Homeowners Association Information
- Dues: $100/Annually
Flooring
- Ceramic Tile
- Laminate
Exterior Features
- Wood
- Wood Products
- Roof: Composition
Utility Information
- Sewer: Sewer Connected
- Fuel: Electric, Natural Gas
Parking
- Rv Parking
- Attached Garage
Living Area
- 1,618 sqft
Listing Price History
Date
Event
Price
% Change
$ (+/-)
Apr 30, 2025
Price Changed
$540,000
-2%
-$10,000
Apr 03, 2025
Price Changed
$550,000
-8%
-$50,000
Mar 24, 2025
Price Changed
$600,000
-4%
-$25,000
Mar 14, 2025
Listed
$625,000
-
-
Disclaimer: Based on information submitted to the MLS GRID as of 12/17/25 09:43. All data is obtained from various sources and may not have been verified by North Homes Realty or MLS GRID. Supplied Open House Information is subject to change without notice. All information should be independently reviewed and verified for accuracy. Properties may or may not be listed by the office/agent presenting the information.




Description